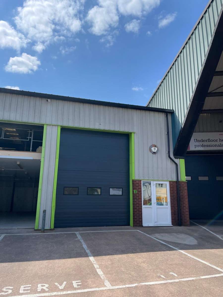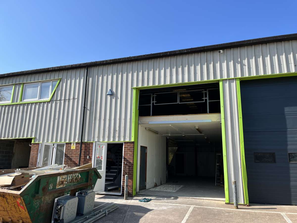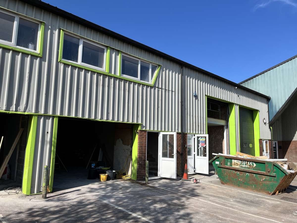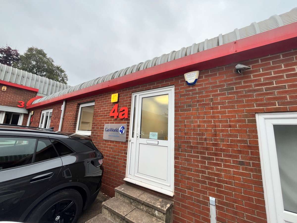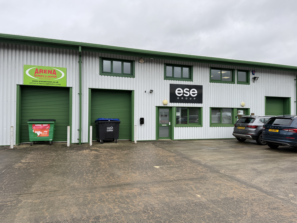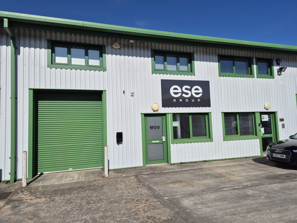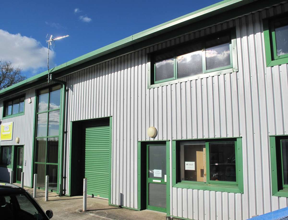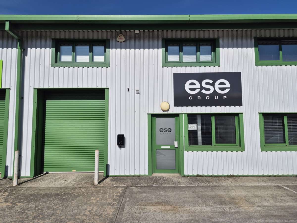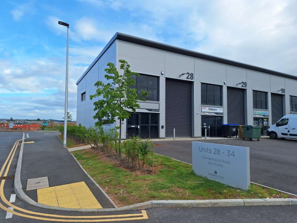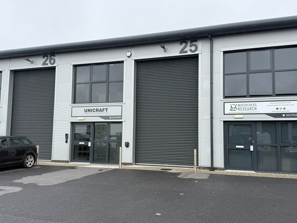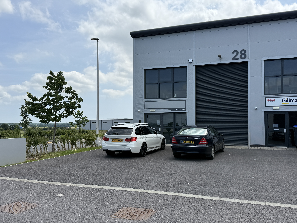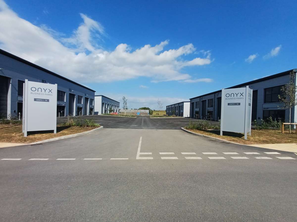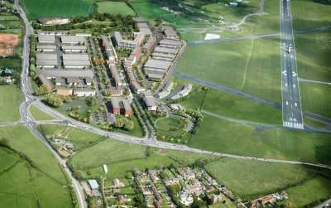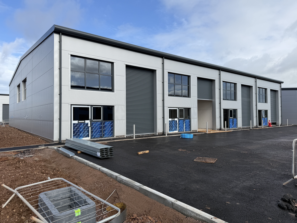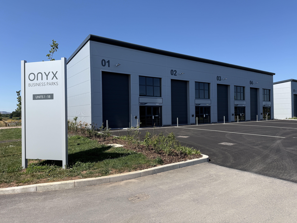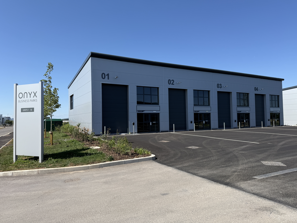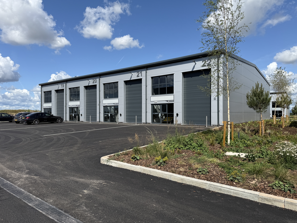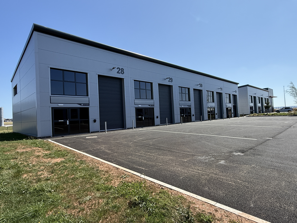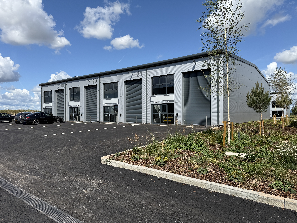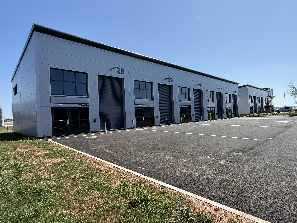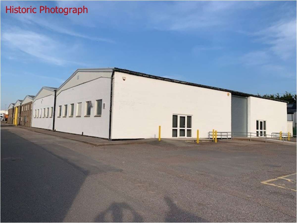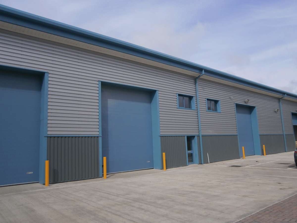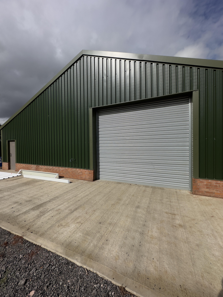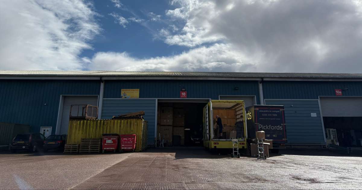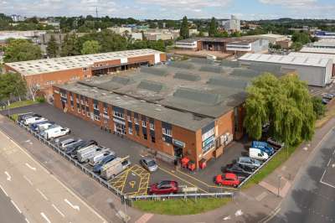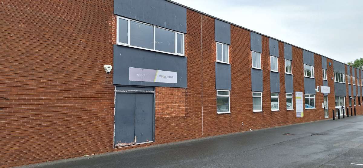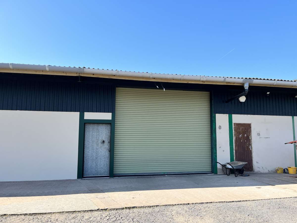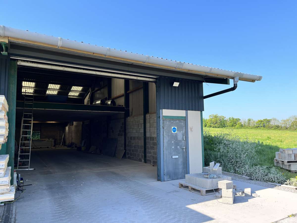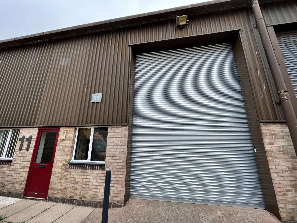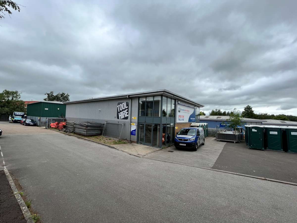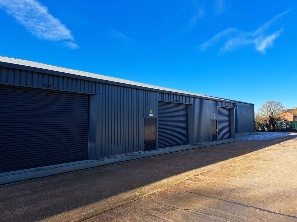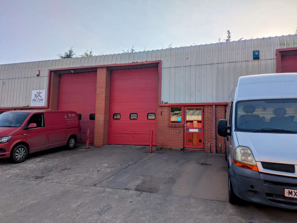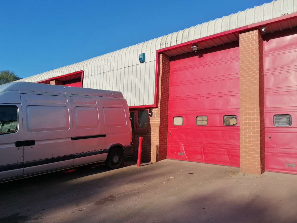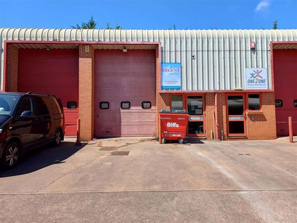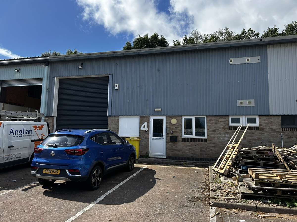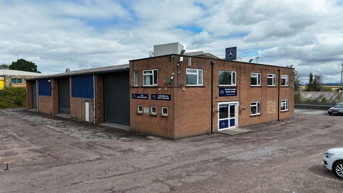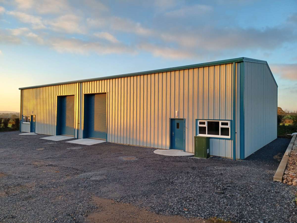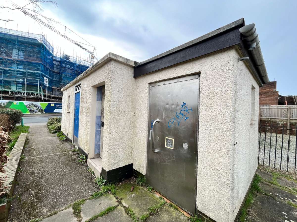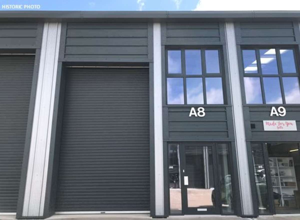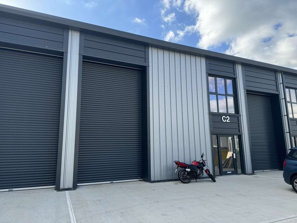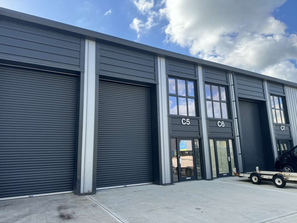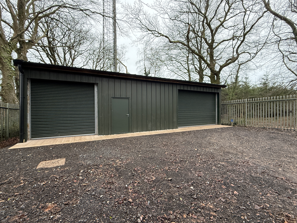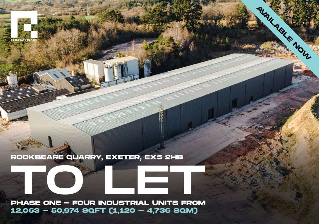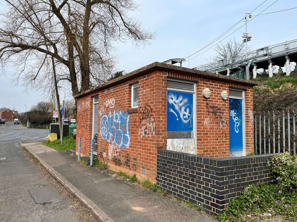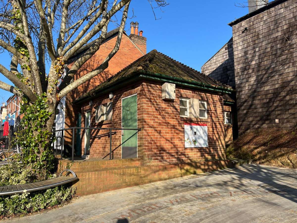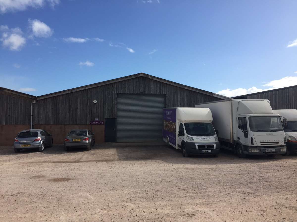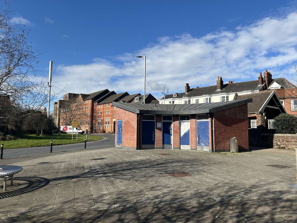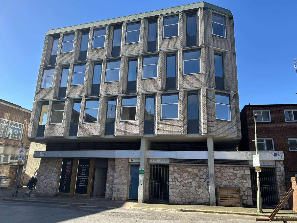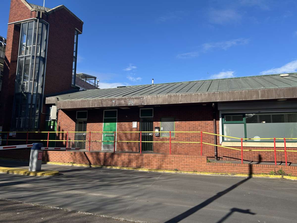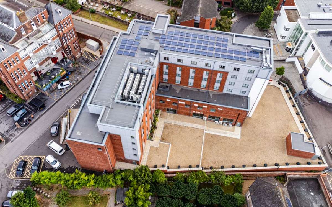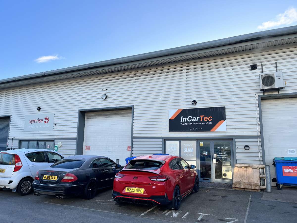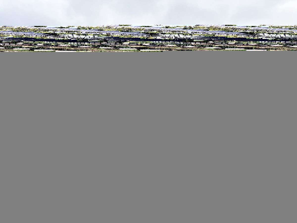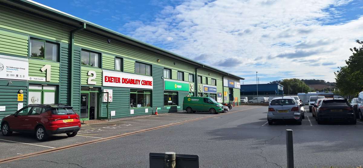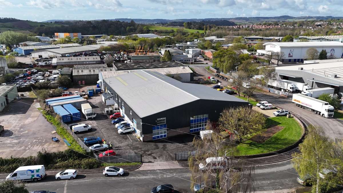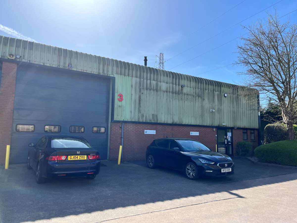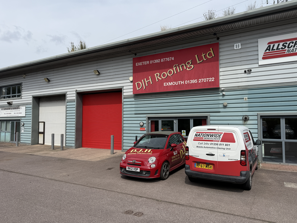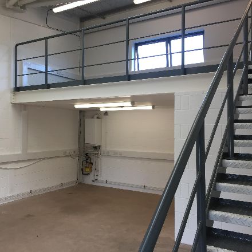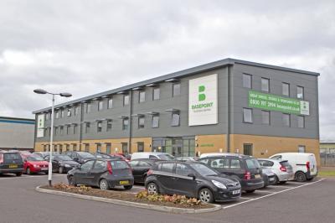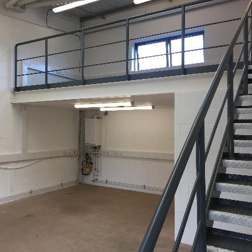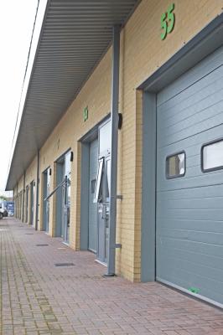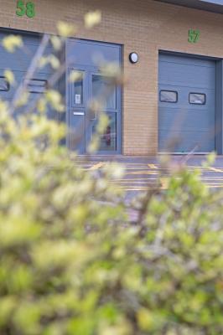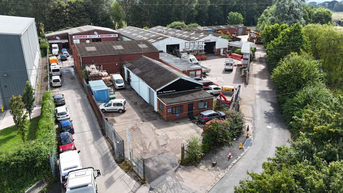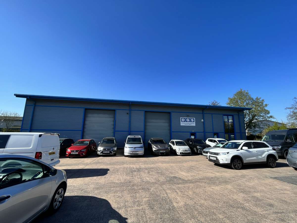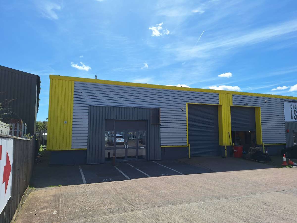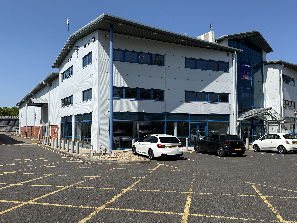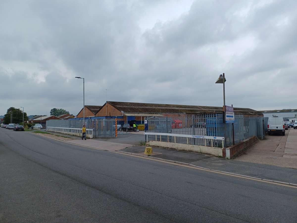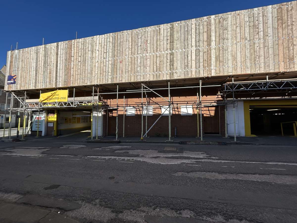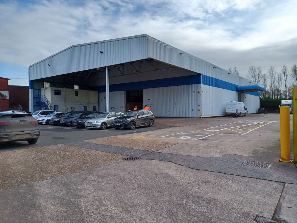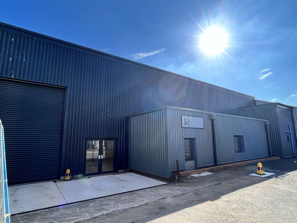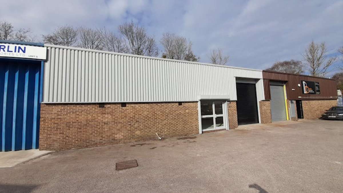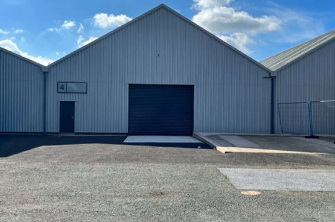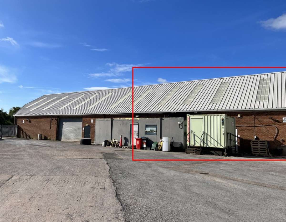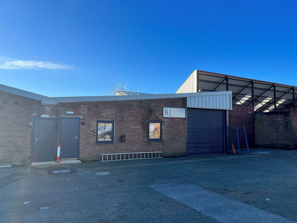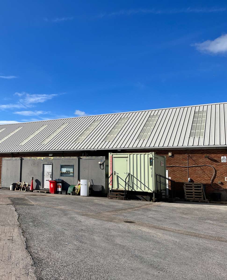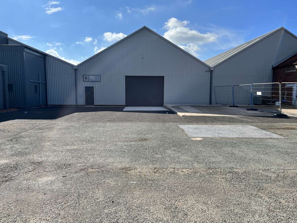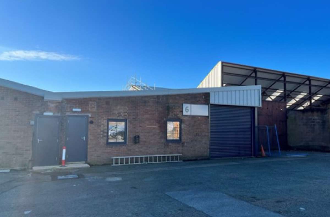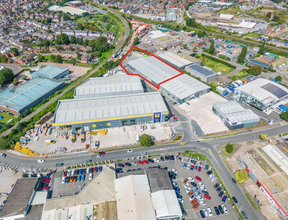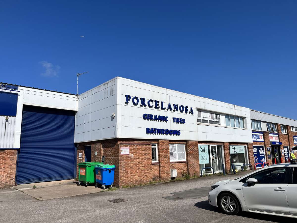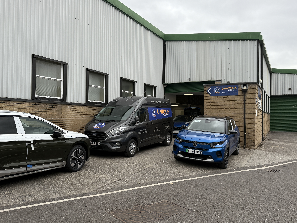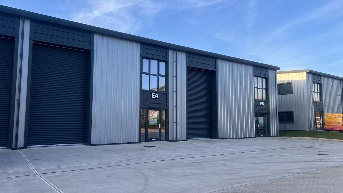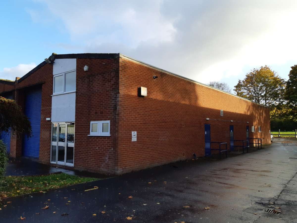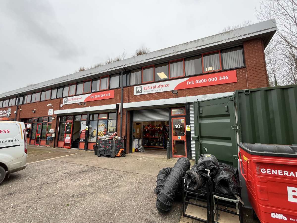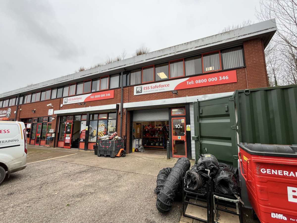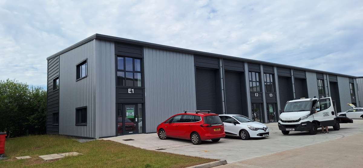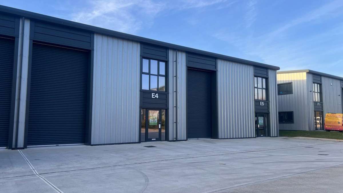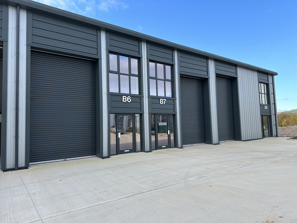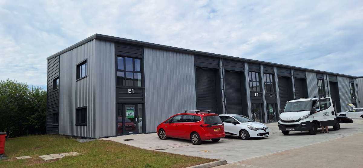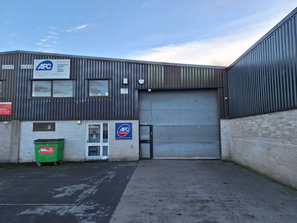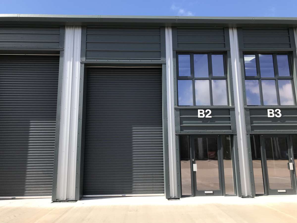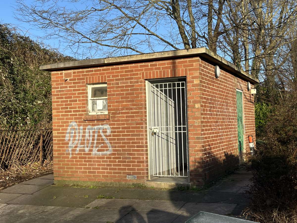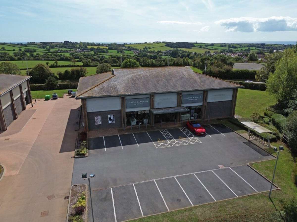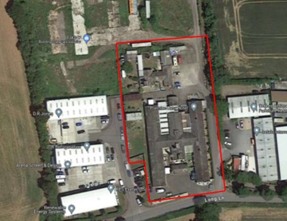
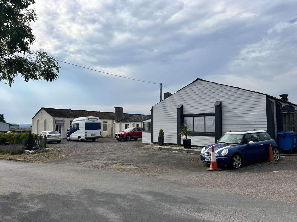
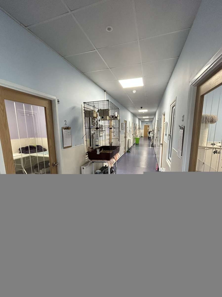
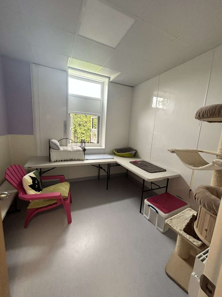




Industrial Unit For Sale Exeter
PROPERTY ID: 138612
PROPERTY TYPE
Industrial Unit
STATUS
Under Offer
SIZE
65,340 sq.ft
Key Features
Property Details
The site is located a mile from Exeter Airport via Long Lane, passing Exeter College Future Skills Centre and the Hampton by Hilton Hotel. Harrier Court, a modern development of business units, lies next door along with the newly built FIX247 industrial building. The site is situated in an attractive semi-rural setting, but very close to the A30, Junction 29 of the M5, and the new commercial developments at Skypark and the Science Park.
The Site Is Located A Mile From Exeter Airport Via Long Lane, Passing Exeter College Future Skills Centre And The Hampton By Hilton Hotel. Harrier Court, A Modern Development Of Business Units, Lies Next Door Along With The Newly Built Fix247 Industrial Building. The Site Is Situated In An Attractive Semi-rural Setting, But Very Close To The A30, Junction 29 Of The M5, And The New Commercial Developments At Skypark And The Science Park.
The Site Offers A Rare Opportunity To Acquire Freehold Land Close To Exeter Airport With Existing Commercial And Residential Properties, Or Alternatively As A Redevelopment Site.
The Buildings Are Of Basic Construction With Steel Trusses, Blockwork Walls And Asbestos Corrugated Roofs. Interestingly, They Were Built During The Second World War And Used By The Naafi For Canteen And Dining Rooms.
The Commercial Buildings Are Effectively Split Into Three Main Sections With The Premier Cats Hotel Occupying Units 1, 2 And 3, The Antique Showrooms (with Ancillary Storage And Offices) In Unit 4, And A Smaller Detached Workshop Or Store Known As Unit 14. The Two Larger Buildings Mostly Benefit From Double Glazed Windows With Either Double Glazed Entrance Doors And Or Roller Shutter Access Doors. The Two Larger Properties Also Benefit From Led Lighting And Units 1-3, The Premier Cats Hotel, Has Gas Central Heating (lpg Calor).
The Residential Accommodation Is Of The Same Construction As The Commercial Units And Located At The Top, North West Part Of The Site. This Bungalow Has Been Subdivided Into Three Self-contained Parts, But Does Require Updating And Modernisation. In Total, The Accommodation Comprises Five Bedrooms, Three Living Rooms, Three Kitchens And Three Bathroom Or Shower Rooms. There Are Three Separate Council Tax Assessments In Band A. The Residential Accommodation Benefits From Electric Heating.
East Devon's Planning Portal Indicates That The Properties Have The Appropriate Planning Consent For Their Current Uses. The Basic Store (unit 14) Was Granted Approval For Planning Consent From B1 Office To C3 Residential Dwelling In March 2021 (see Reference 20/2856/pdo) But Has Not Been Implemented.
The Commercial Part Of The Site Obtained Outline Planning Permission In February 2024 For The Demolishing Of The Existing Building And Construction Of A New Commercial Building Up To A Gross Internal Area Of 2,400 Square Metres (25,834 Square Feet) Including Up To 1,800 Square Metres (19,375 Square Feet) For Use Class E (g) And Up To 600 Square Metres (6,458 Square Feet) Of Storage Or Distribution (use Class B8) - See The Application No. 22/2578/mout For Further Details.


